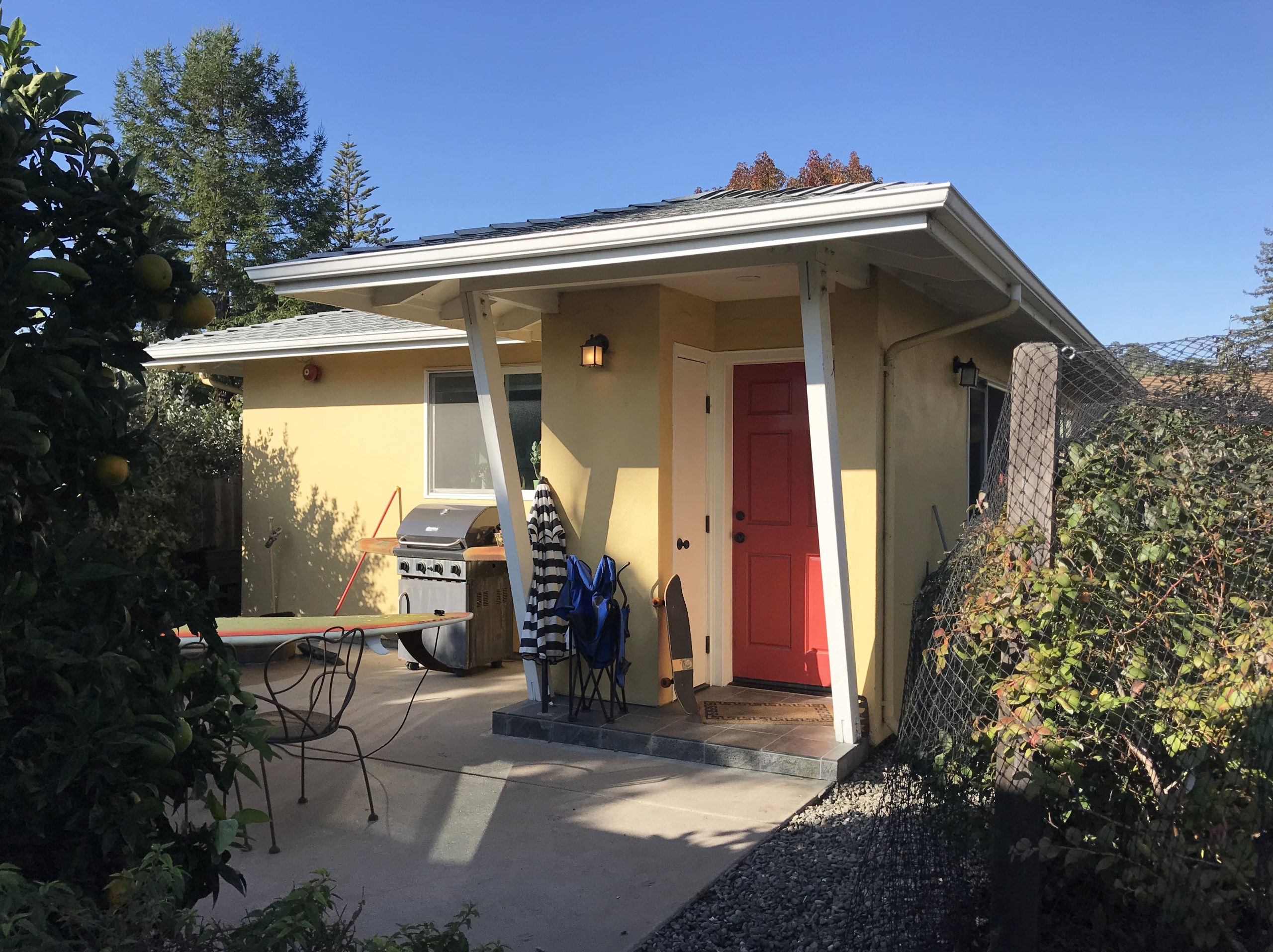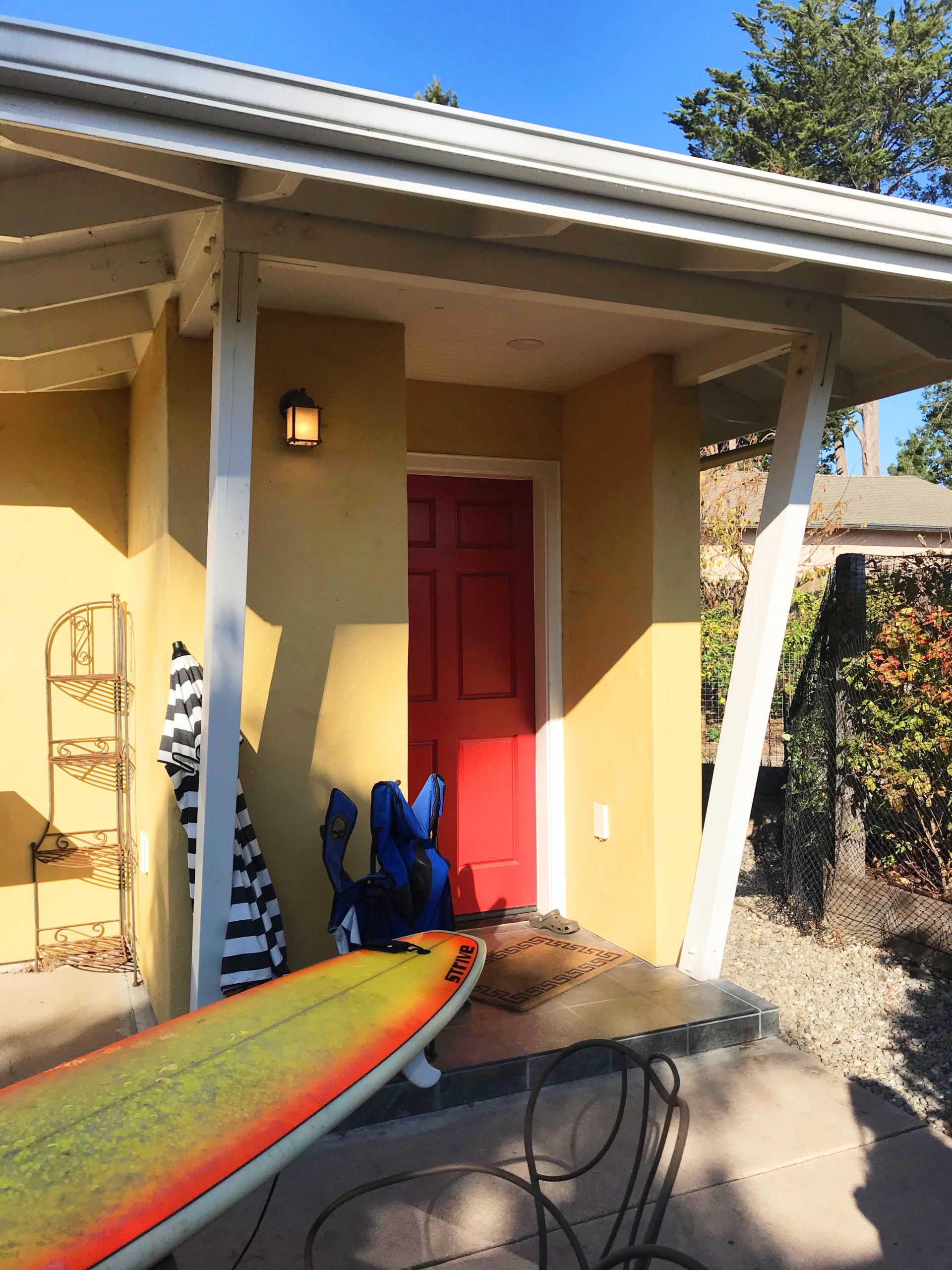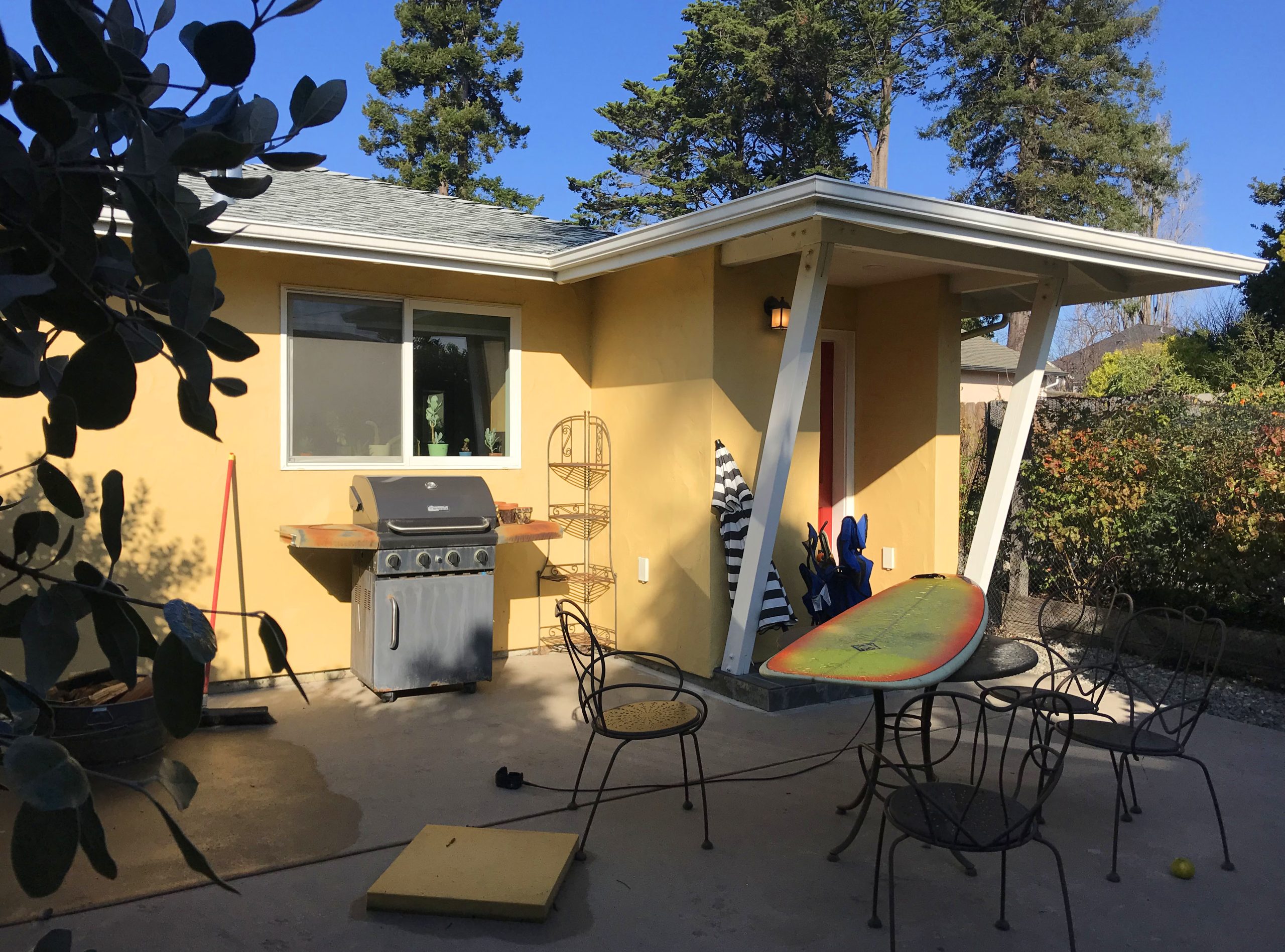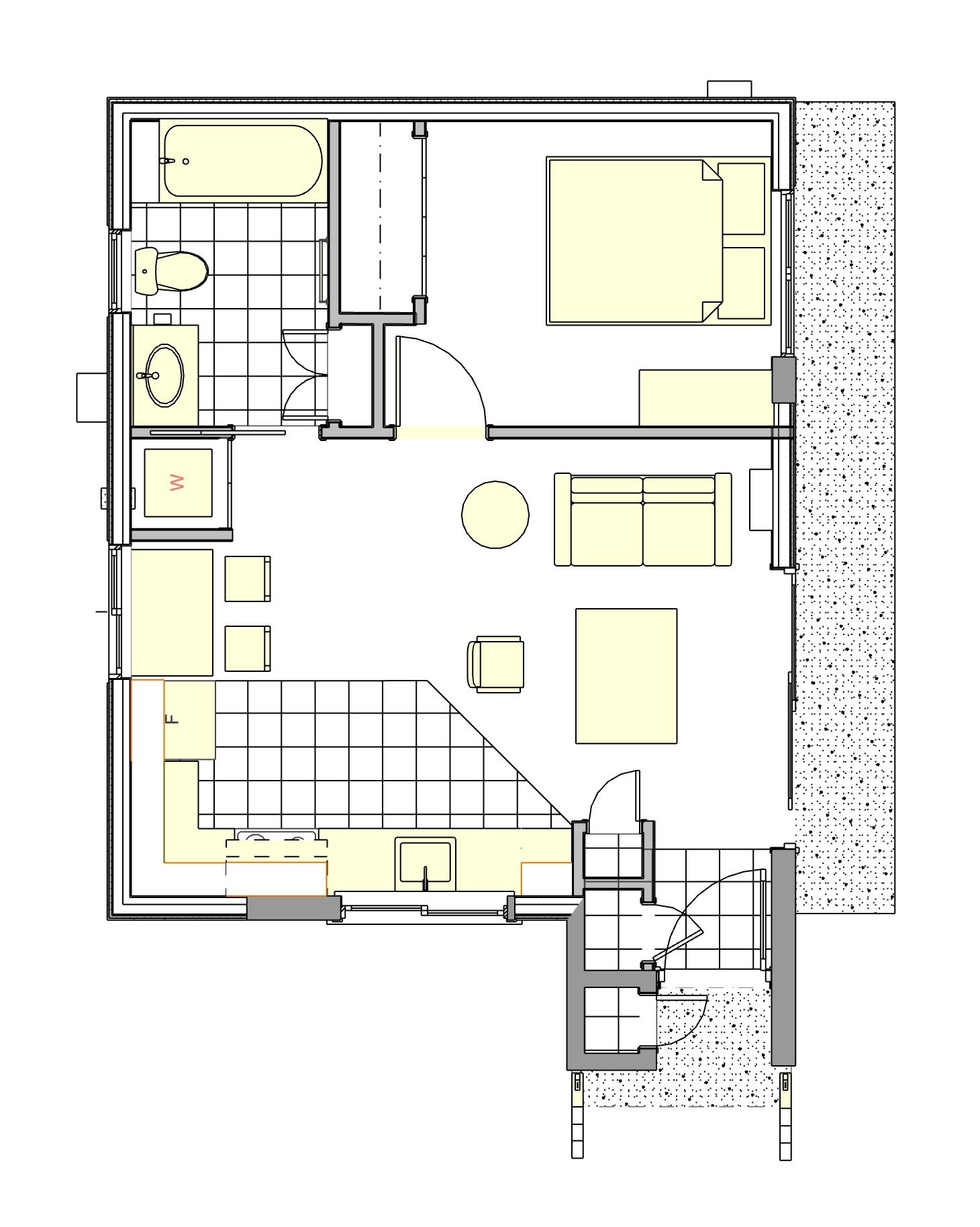BOONE LOW RATLIFF ARCHITECTS
Santa Cruz Green Architects
Surfer’s Cottage
This project converted an existing 485 sf garage into a 499 sf single story accessory dwelling unit with one bedroom and one bathroom.
As a former garage, the building was situated very close to grade, so waterproofing was critical, and a vapor barrier was applied to the top of the existing slab. The exterior walls were also furred out toward the interior of the space allowing the existing 6” high stem wall to be concealed, and providing additional space for wall insulation. This additional insulation, combined with new windows and fixtures, made the structure very energy efficient.
A new entry porch was also added to make the ADU look more inviting and provide space for a coat closet and unheated storage that is accessible from the exterior.
- Client : Residential
- Status: Completed 2015
- Location : Santa Cruz



