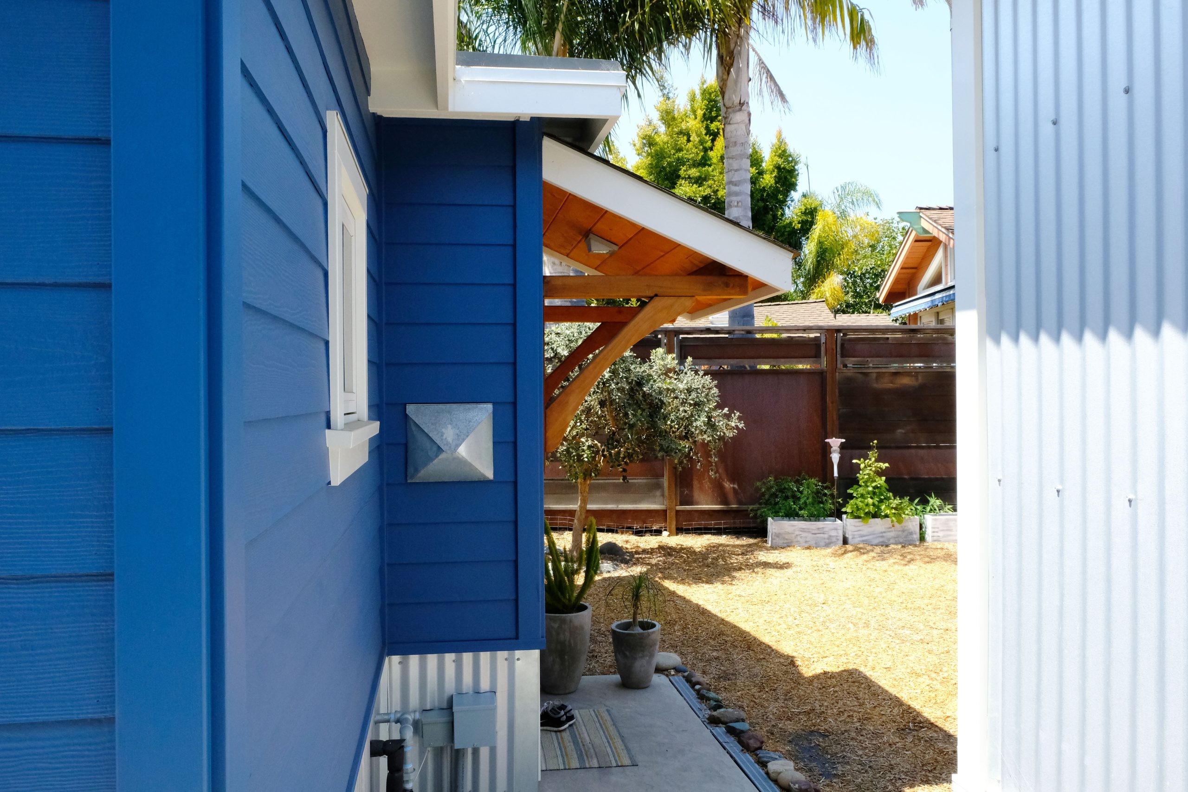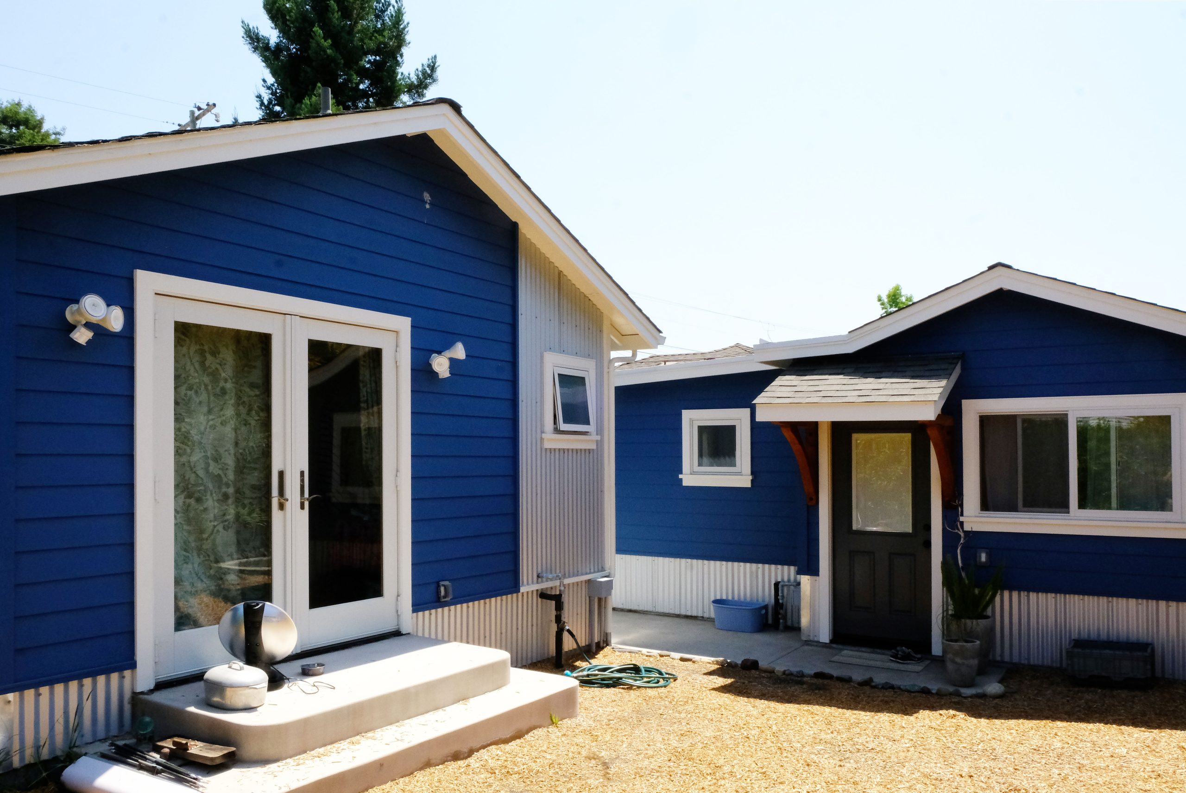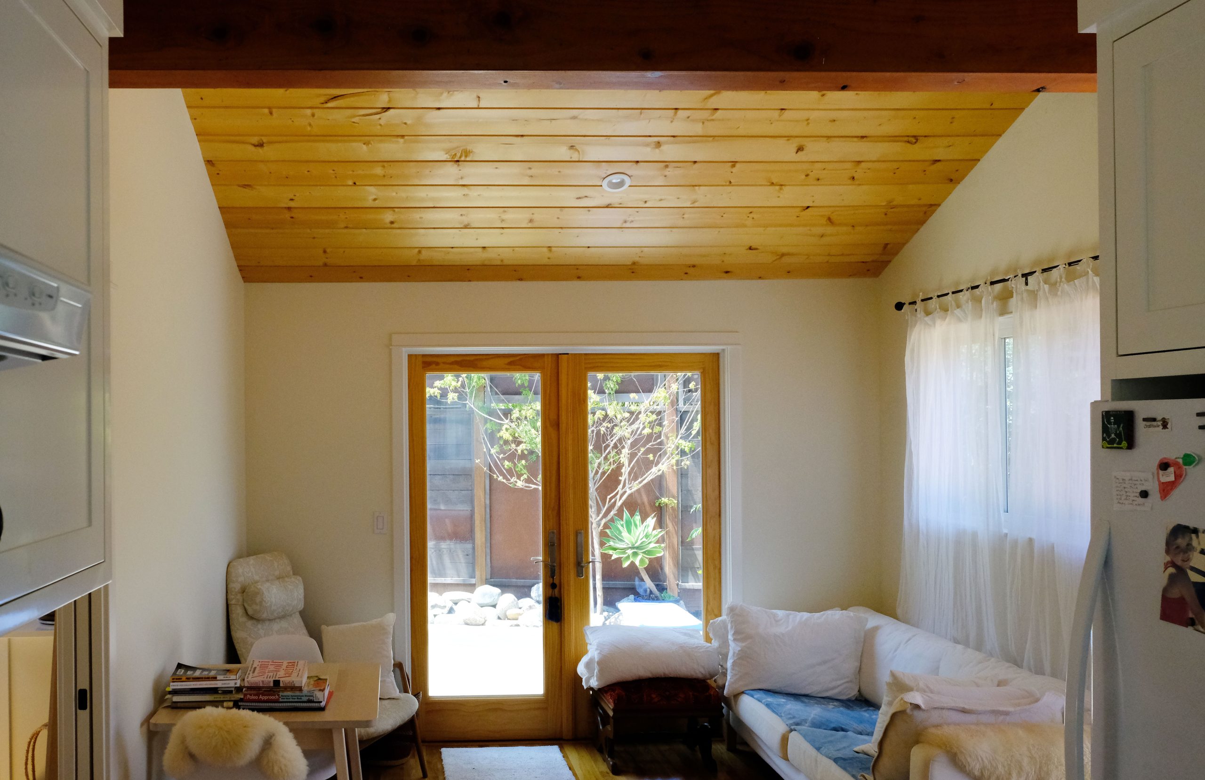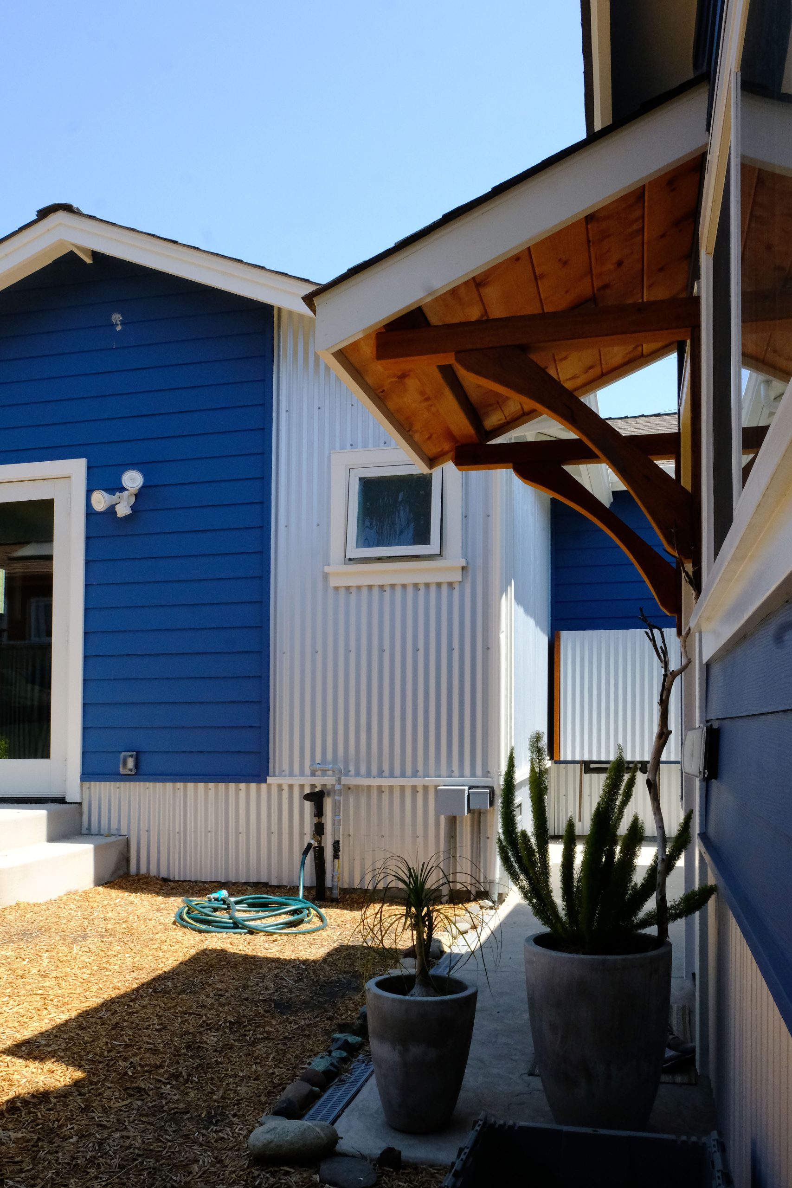BOONE LOW RATLIFF ARCHITECTS
Santa Cruz Green Architects
Esteras ADU
This project legalized and expanded an existing, non-permitted ADU that was converted from a two-car garage. Because of its low elevation, repairing and preventing future water intrusion was a big concern. The floor was built up over the existing slab, and the ceilings were vaulted in order to make the rooms feel larger.
As another project on a small lot in close proximity to the main house, the concern was for developing individual yard space and a sense of privacy. The yard space for the ADU sits at the rear of the property, opening off of the living room.
- Client : Residential
- Status : Completed 2022
- Location : Santa Cruz



