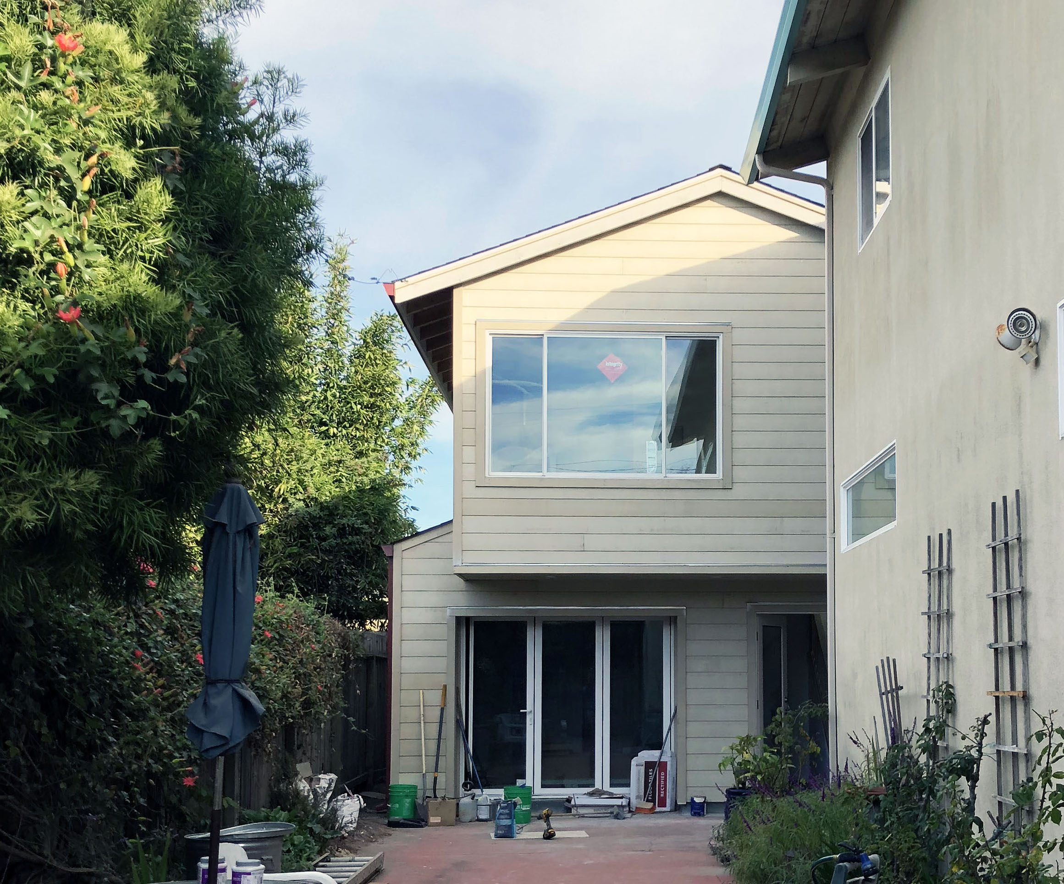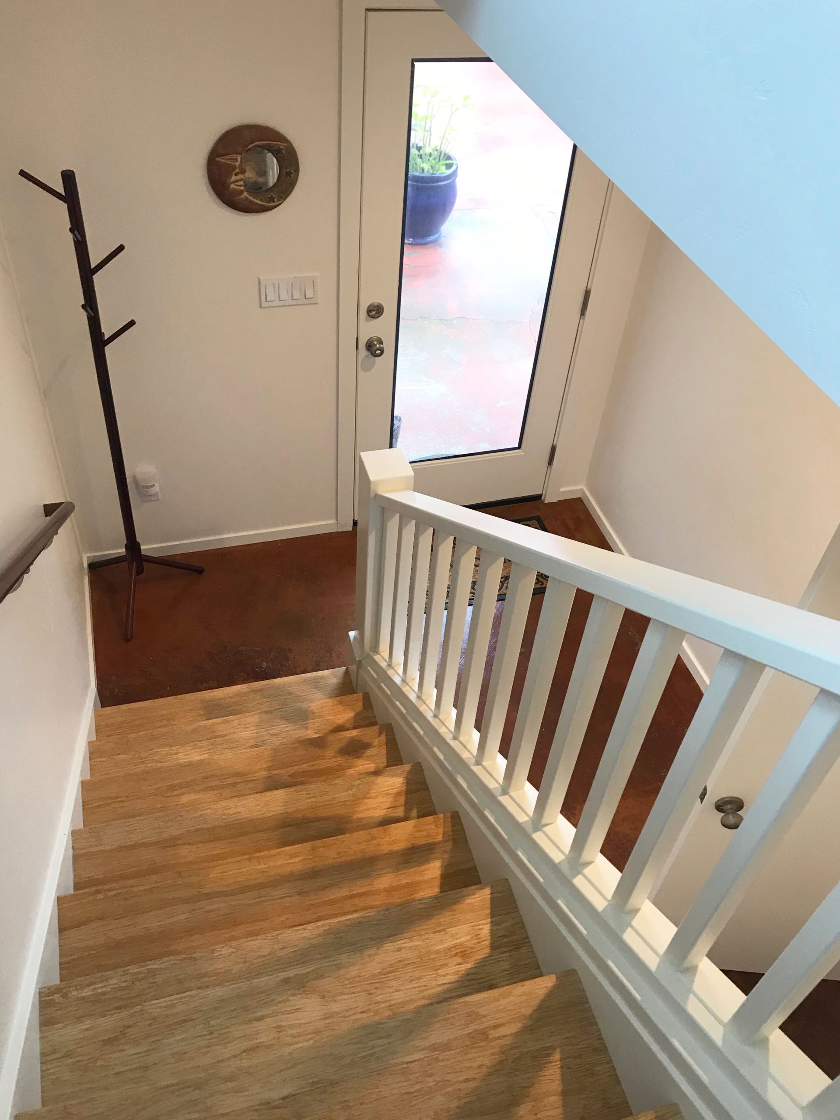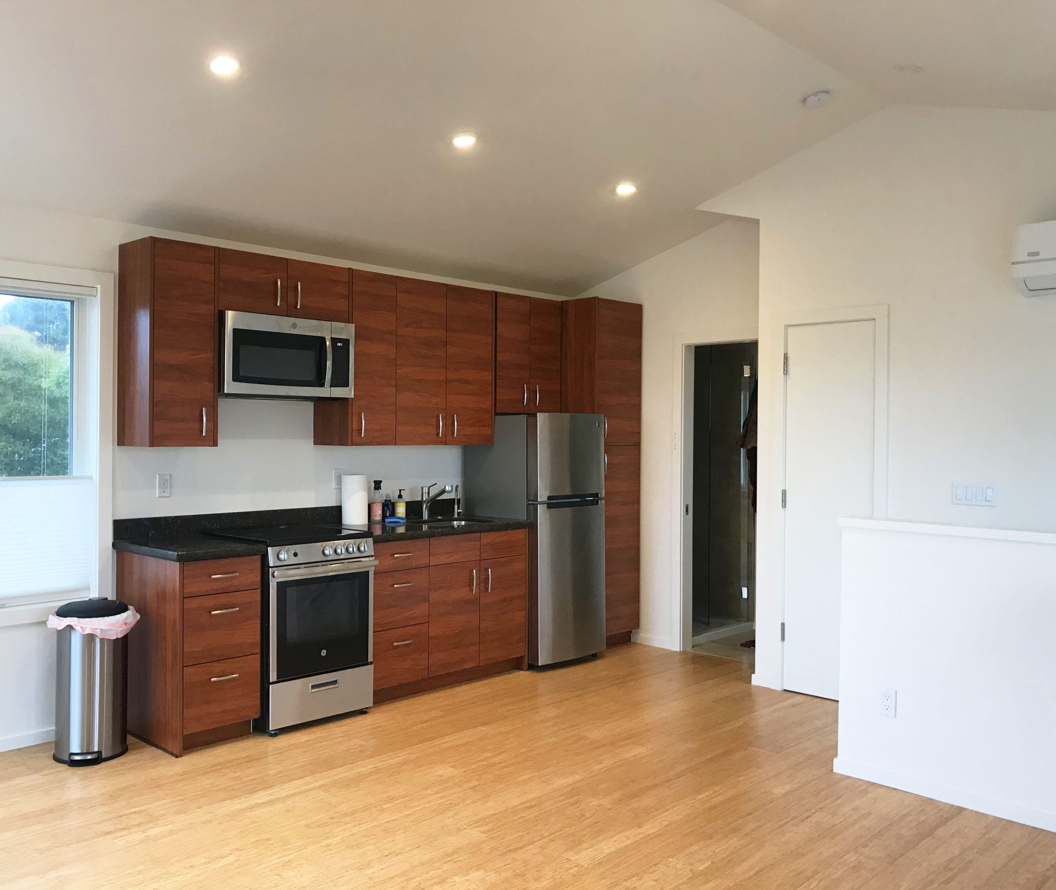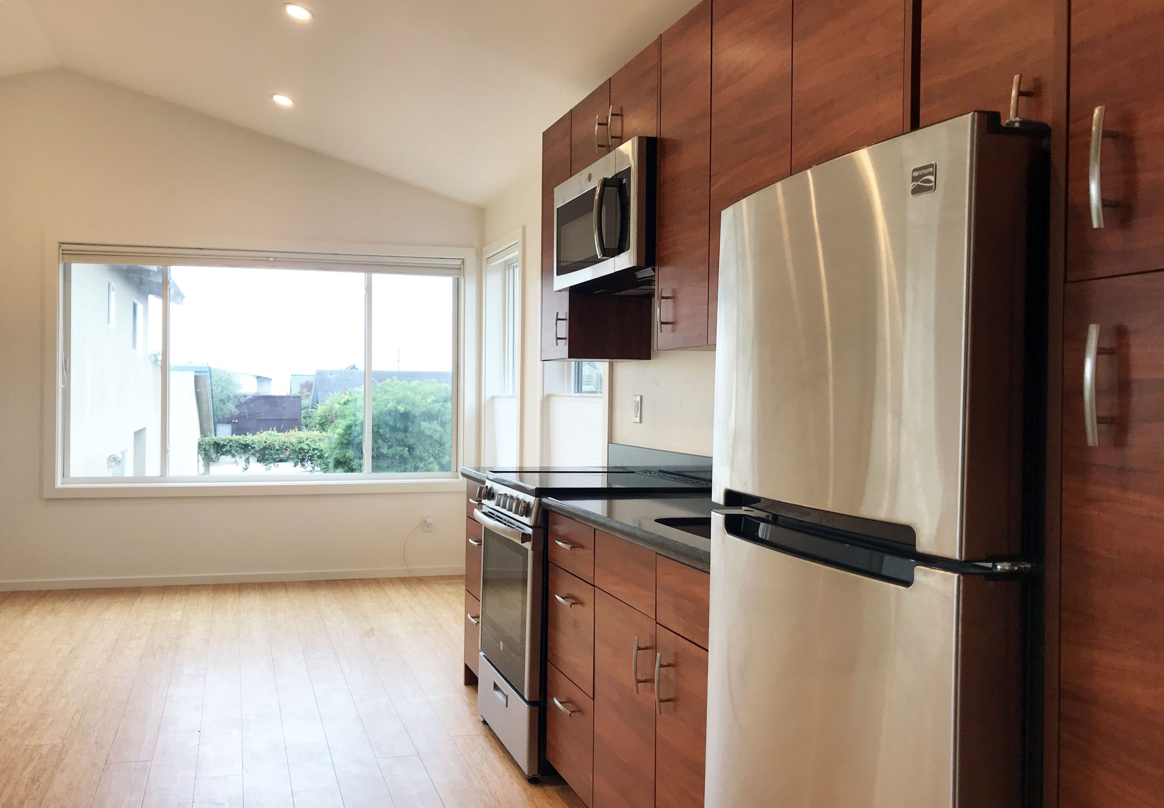BOONE LOW RATLIFF ARCHITECTS
Santa Cruz Green Architects
Luna ADU
“We got our final from the City! If you want to come by and celebrate, say hello, visit your Beautiful Baby you midwifed in our backyard, let us know. We would love to show you and thank you for your vision manifested… (the windows upstairs are perfect and let in so much light!)”
This project converted an existing single story garage into a two-story, one bedroom, one-and-a-half bathroom ADU of 617 sf. Set on an already heavily built-out lot, the challenge was to create enough livable area for the ADU while also maintaining valuable backyard space. The footprint of the existing garage was also located 2’-6” from the property line, so saving the existing structure was important in order to maintain this extra space that would not have been allowed under then-current codes.
Living areas were moved to the second story in order to capture the light and views that the elevated position offered. A single bedroom and bathroom were set on the more private and cloistered ground floor, an arrangement that also helped preserve the privacy of the main house.
- Client : Residential
- Status: Completed 2019
- Location : Santa Cruz



