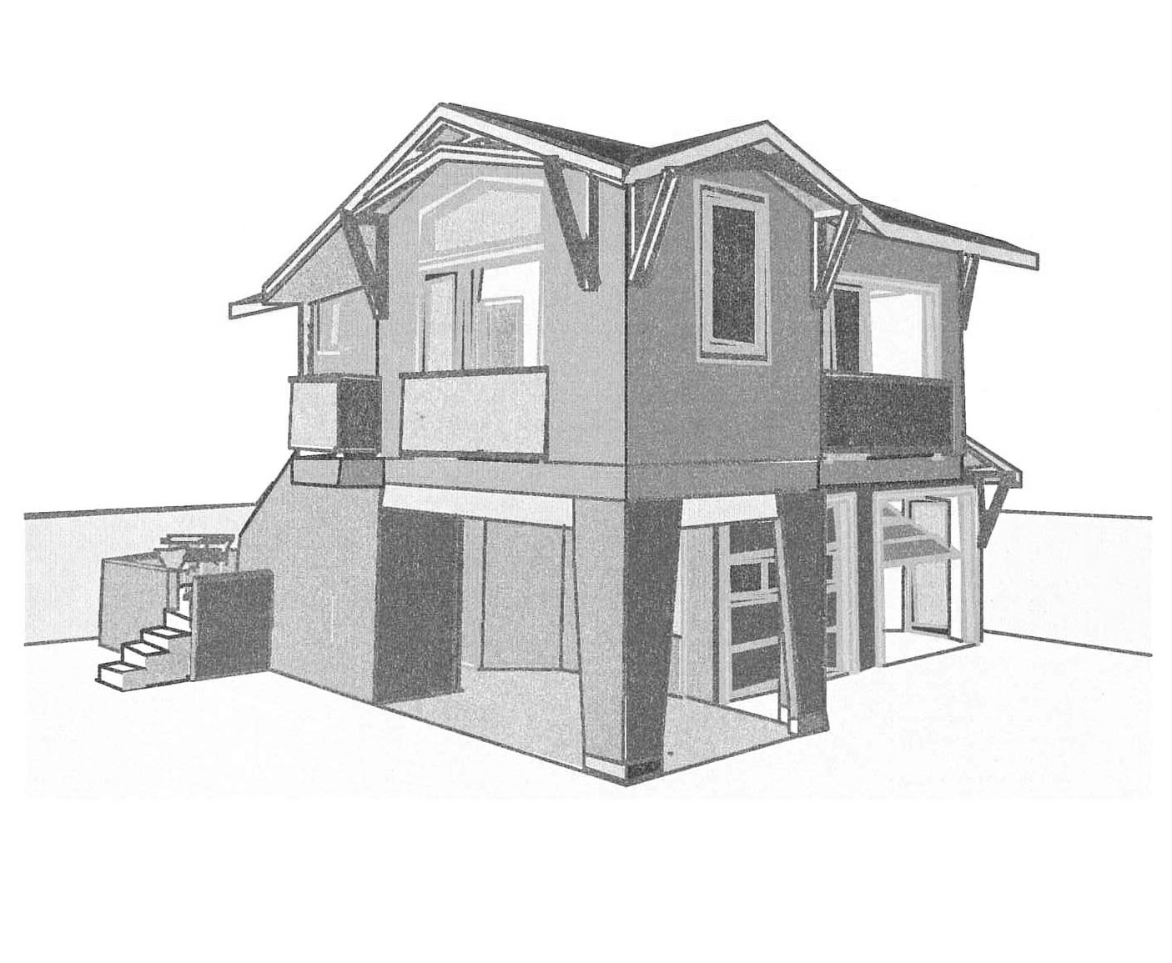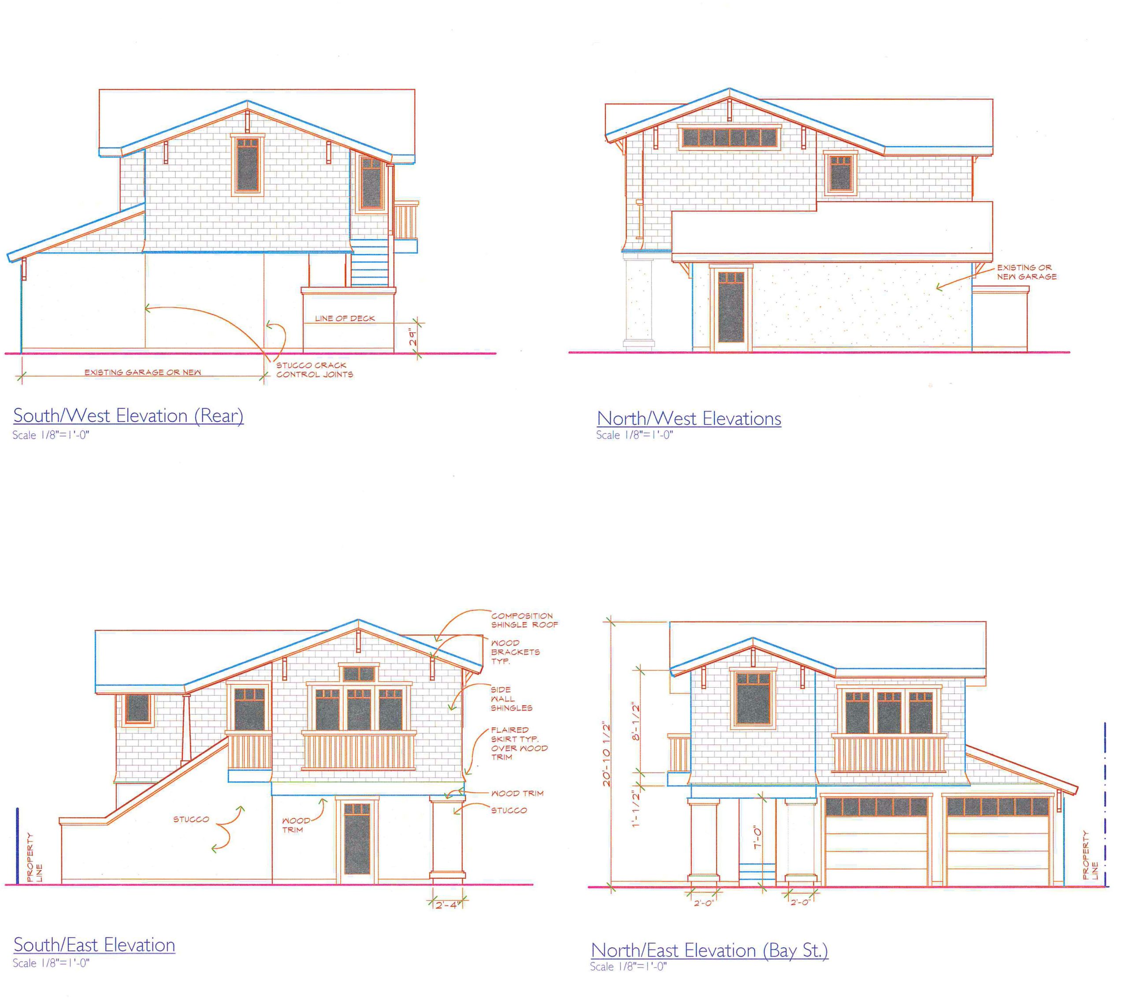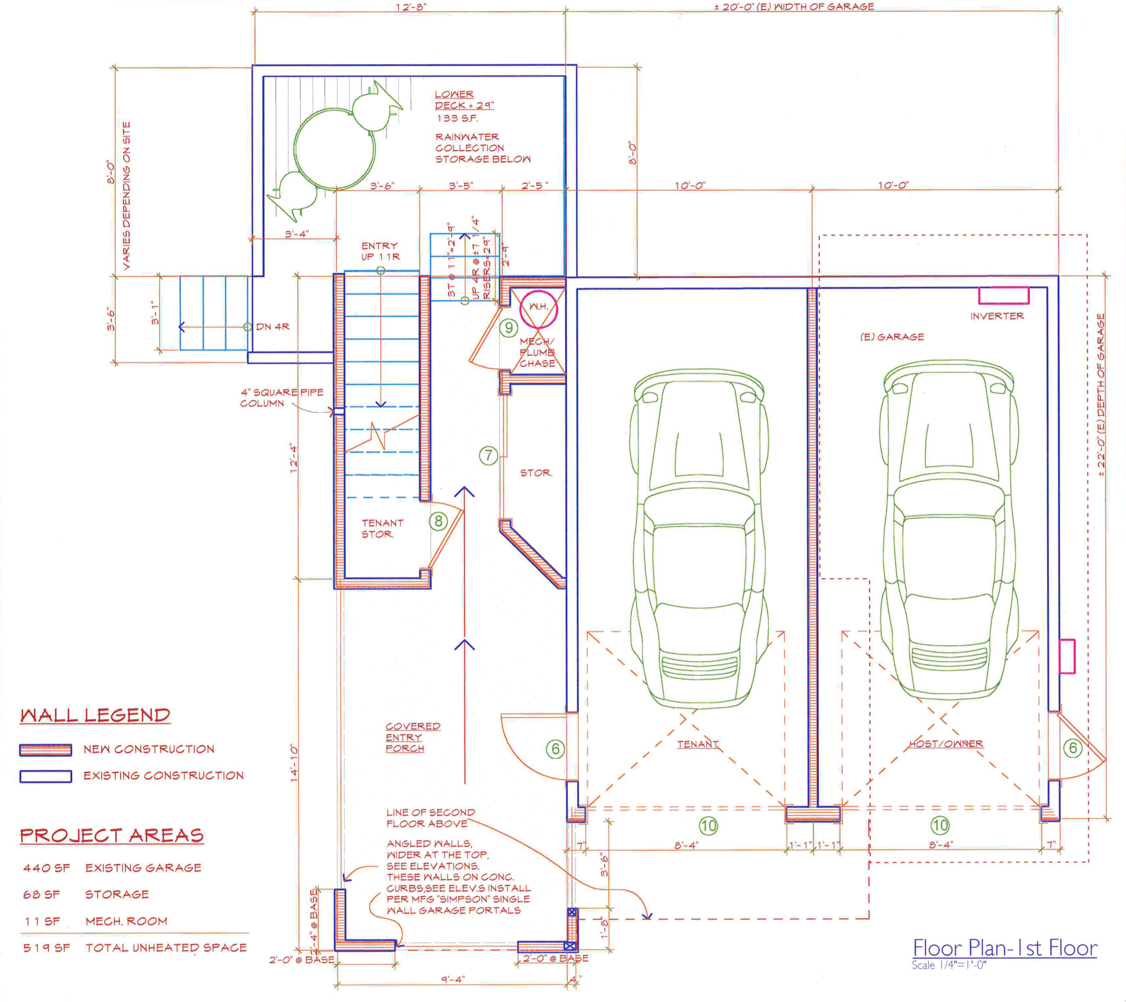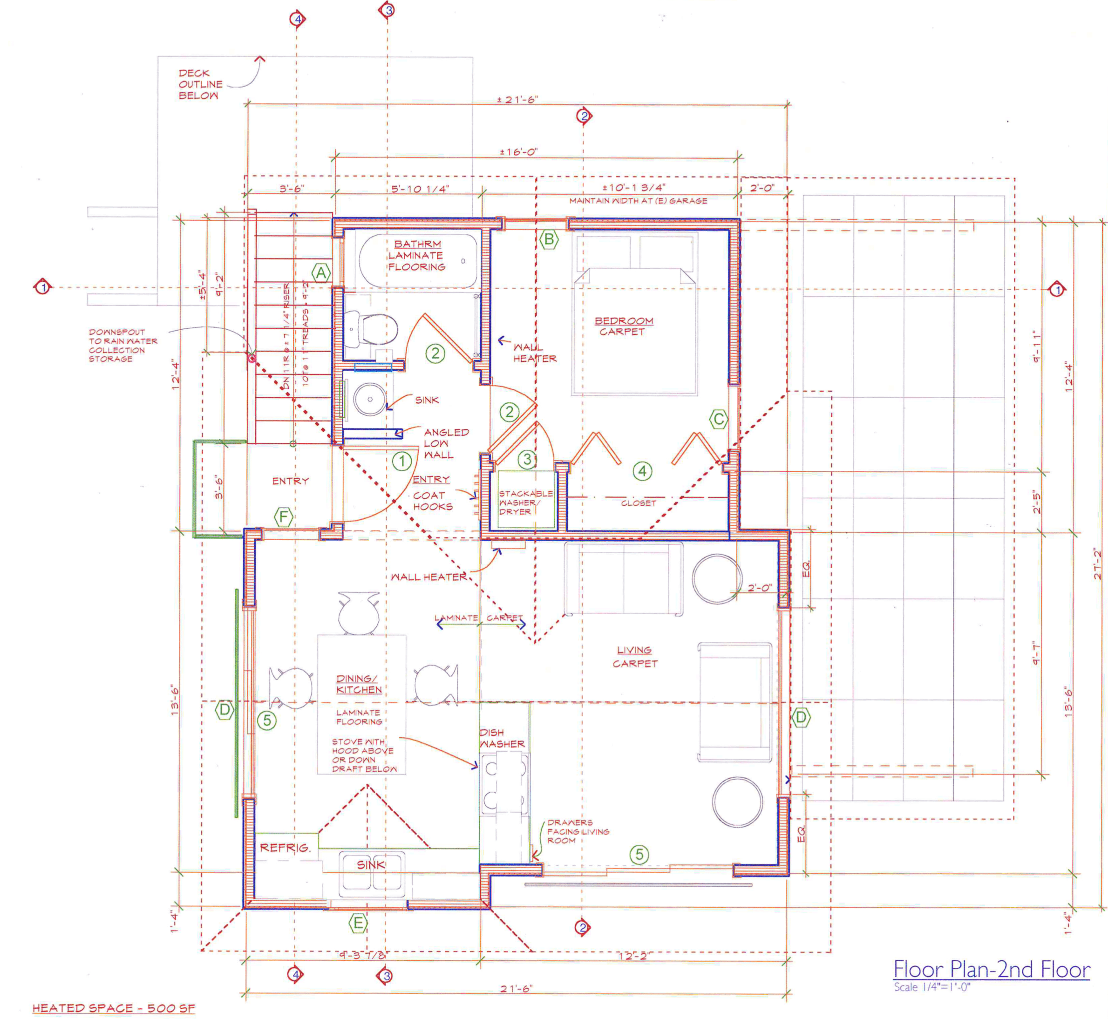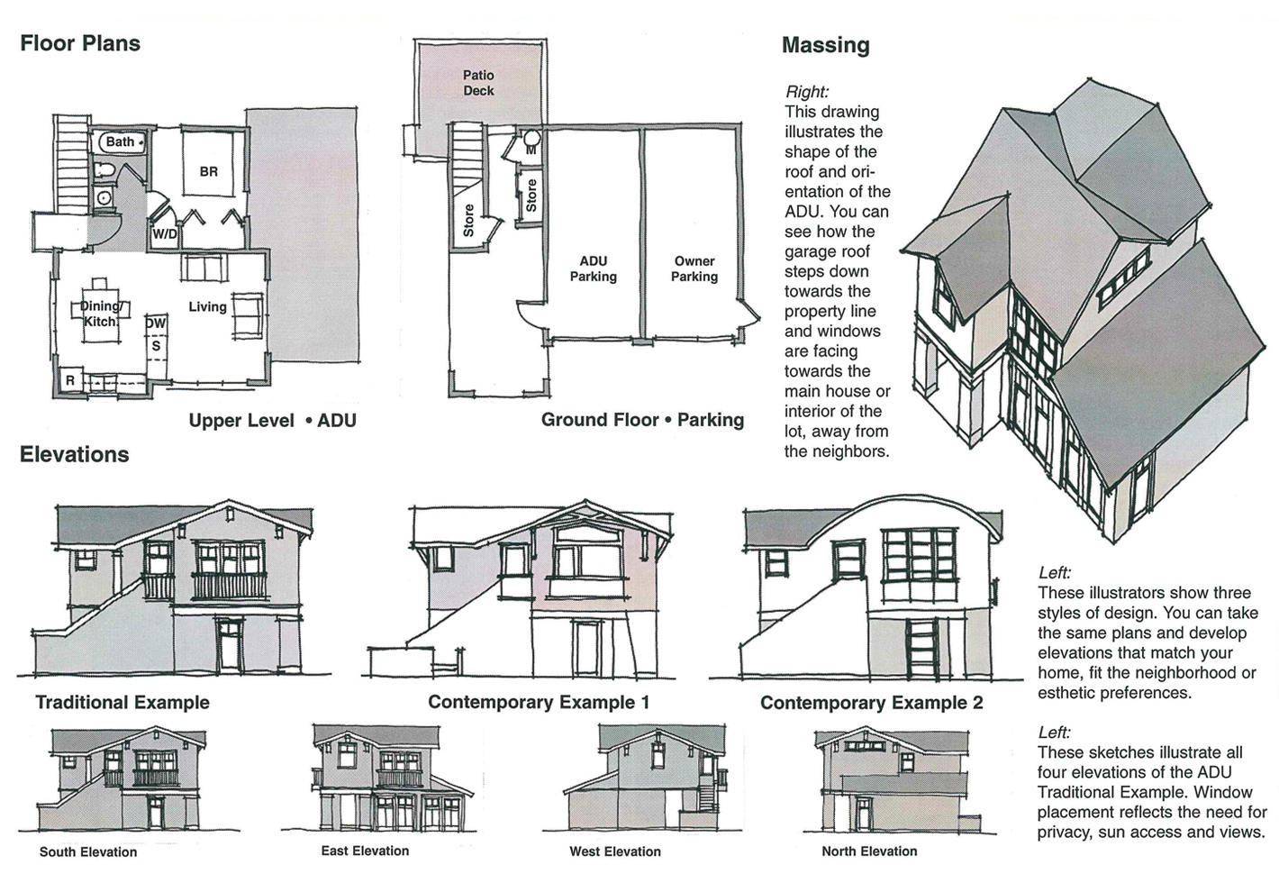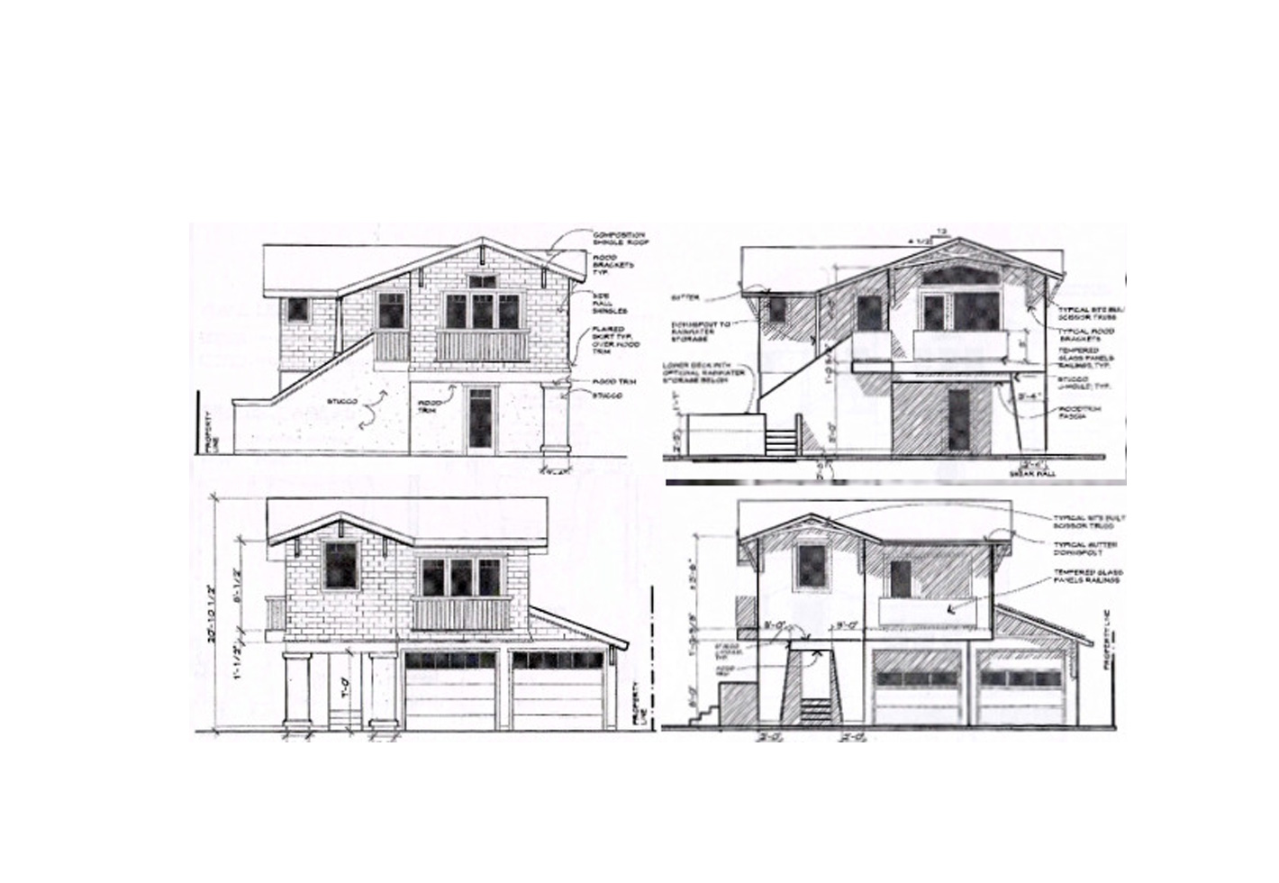BOONE LOW RATLIFF ARCHITECTS
Santa Cruz Green Architects
City of Santa Cruz ADU
These prototypes were designed for actual lots, and showed the relationships between site and building types for accessory dwelling units. Alternative styles were shown allowing for flexibility and integration into the varied locations and communities.
Our prototype took an existing single story garage and developed a 500 sf ADU on a new second story. The massing of the building was offset to avoid the development of two-story high walls adjacent to the neighboring property line. In this way, a covered entry was also created leading to a split entry stair that contains an oversized landing. This landing and a fenced backyard area provide outdoor spaces that are set aside for the exclusive use of the ADU, and help maintain the privacy of both structures.
- Client : City of Santa Cruz
- Status: Drafted
- Location : TBA
